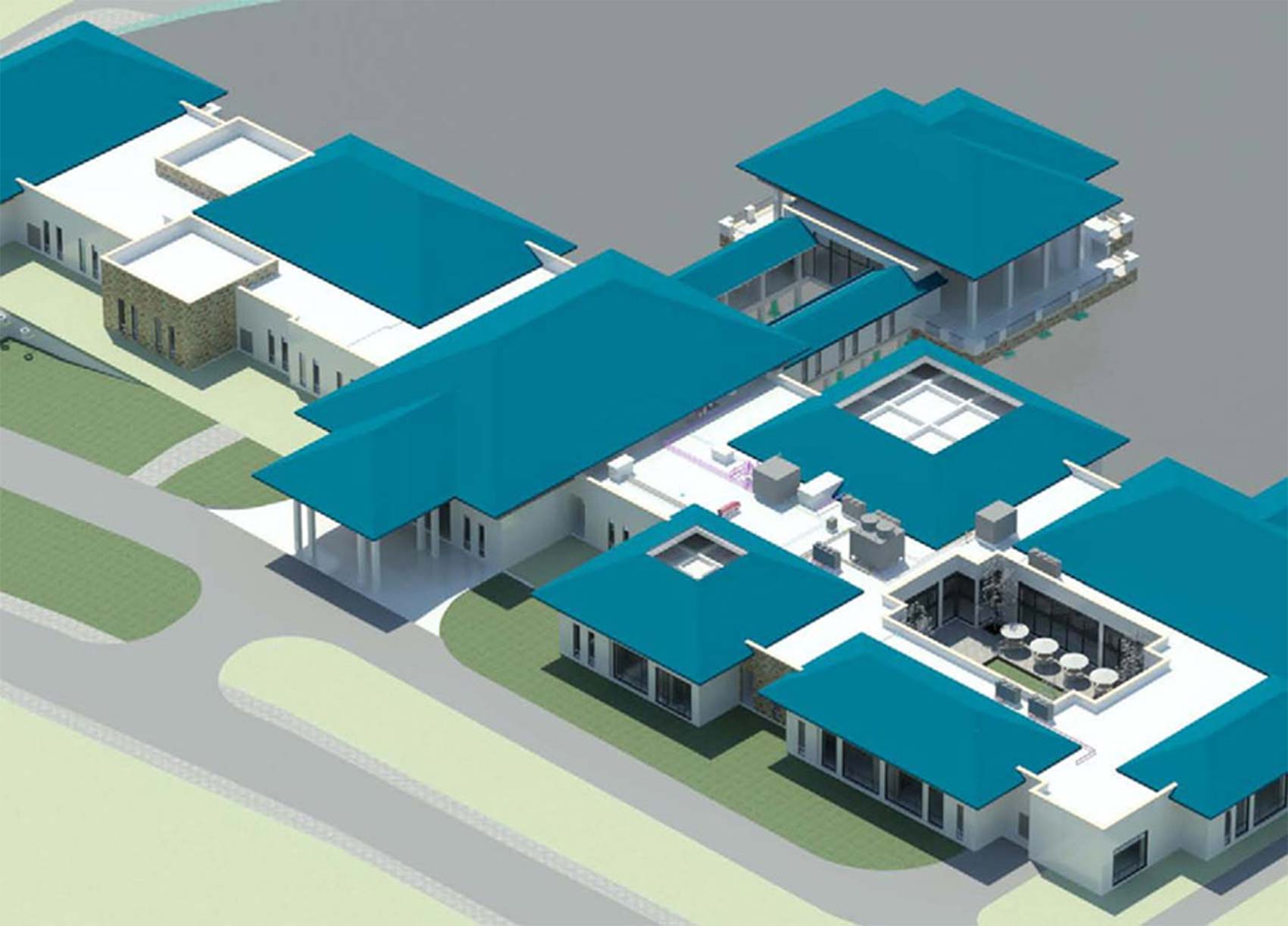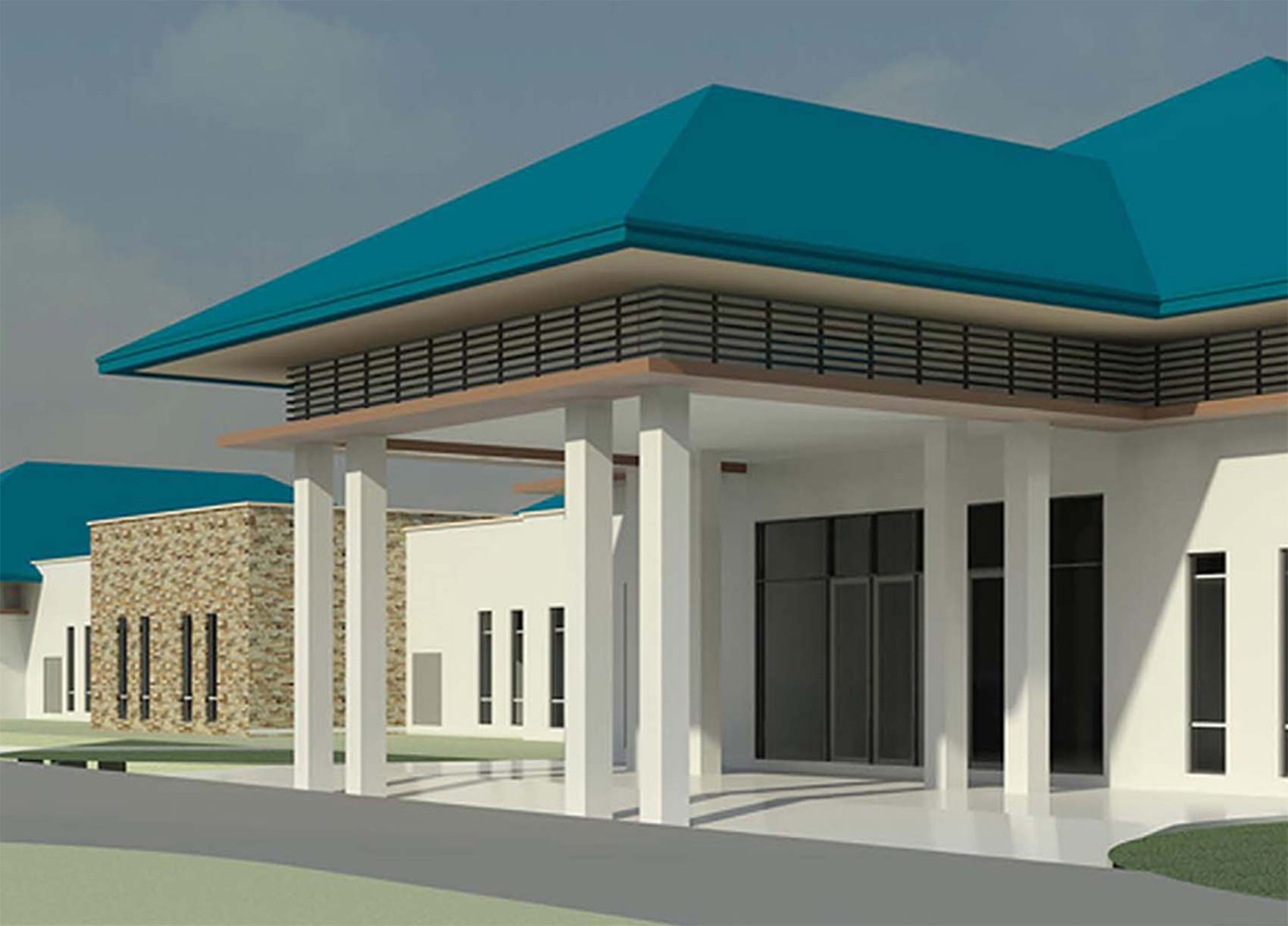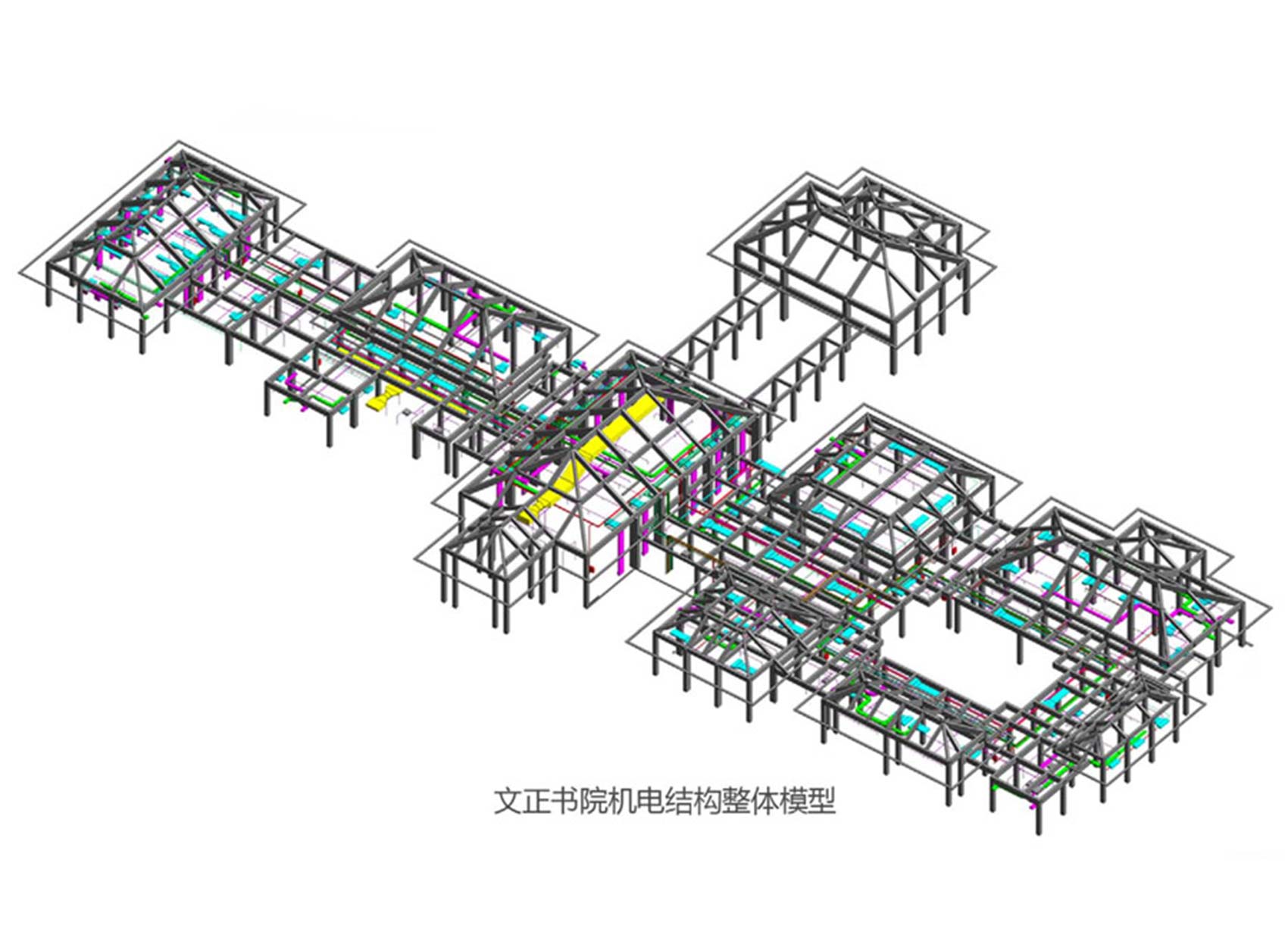专业洞见 EXPERTISE
PROFESSIONAL INSIGHT
Changsha Wenzheng College
- Categories:BIM technology
- Author:
- Origin:
- Time of issue:2020-10-22 14:48
- Views:
(Summary description)
Changsha Wenzheng College
(Summary description)
- Categories:BIM technology
- Author:
- Origin:
- Time of issue:2020-10-22 14:48
- Views:
Changsha Wenzheng College
Design concept
·With the landscape Xiaoxiang, Huxiang College for the conception, the use of Hunan building unique materials and facade forms, using the traditional courtyard-style and interior patio space layout, and create a combination of natural and human romantic atmosphere.
·The traditional architectural decoration is the most artistic part of the traditional architecture of Hunan. Its eternal artistic value and unique manifestation highlight the cultural connotation of Hunan.
Architectural design
Combined with BIM for outdoor site analysis, building harmony between the shape and the environment to simulate the relationship between the building and the water body for analysis, in order to carry out the architectural design of the space.
Structural design
Using the three-dimensional view of the ceiling to complete the upper beam grid and the floor of the building function matching, use the plane view of each floor plan to check the scope of the structure down, elevation and equipment professional coordination, and the use of facade, 3-D view intuitive control equipment, Building facade and structure of the professional unity, in order to reduce the professional staff cross-checking the workload.
Electromechanical design
In the three-dimensional building model for pipeline design, in the beginning of the design can not only avoid the cross-pipeline collision problem; the same time, the ceiling area of the pipelines layout clear and intuitive, especially in the slope ceiling area of the pipeline layout, closely integrated with the ceiling, space Pipeline expresses clearly.





Copyright@2016 Hunan Provincial Architectural Design Institute 湘ICP备19020154号-1 网站建设:www.300.cnchangsha



