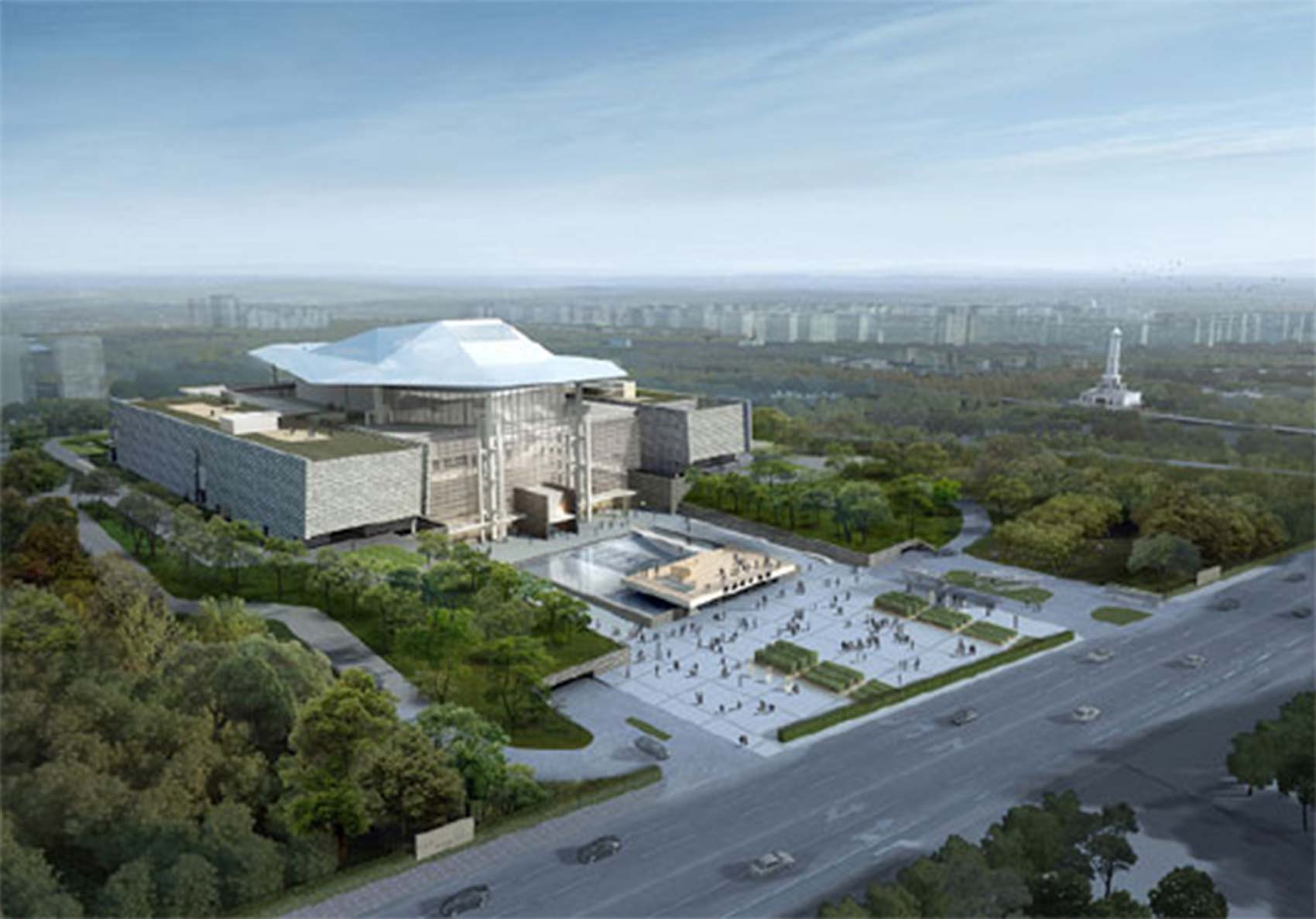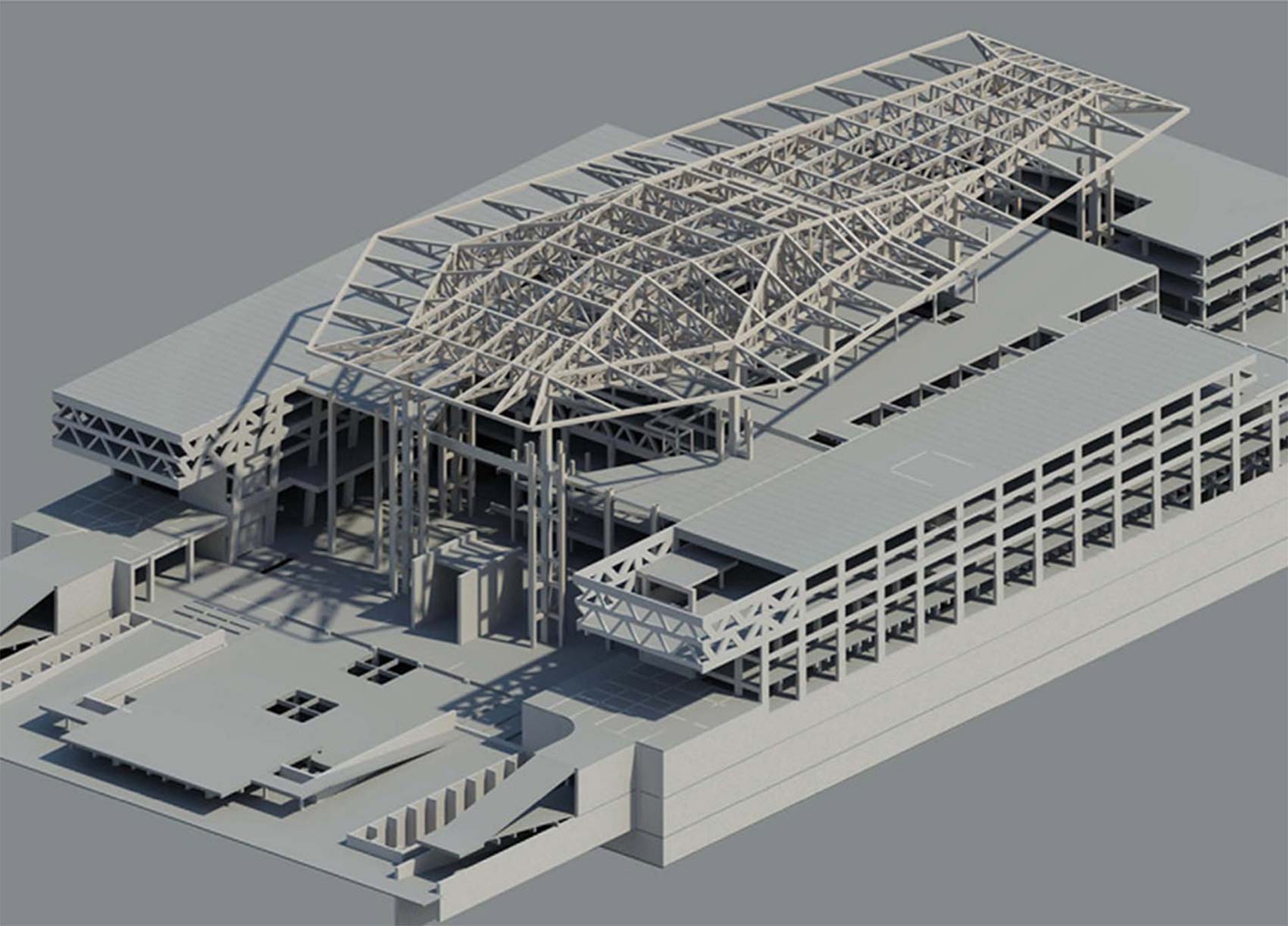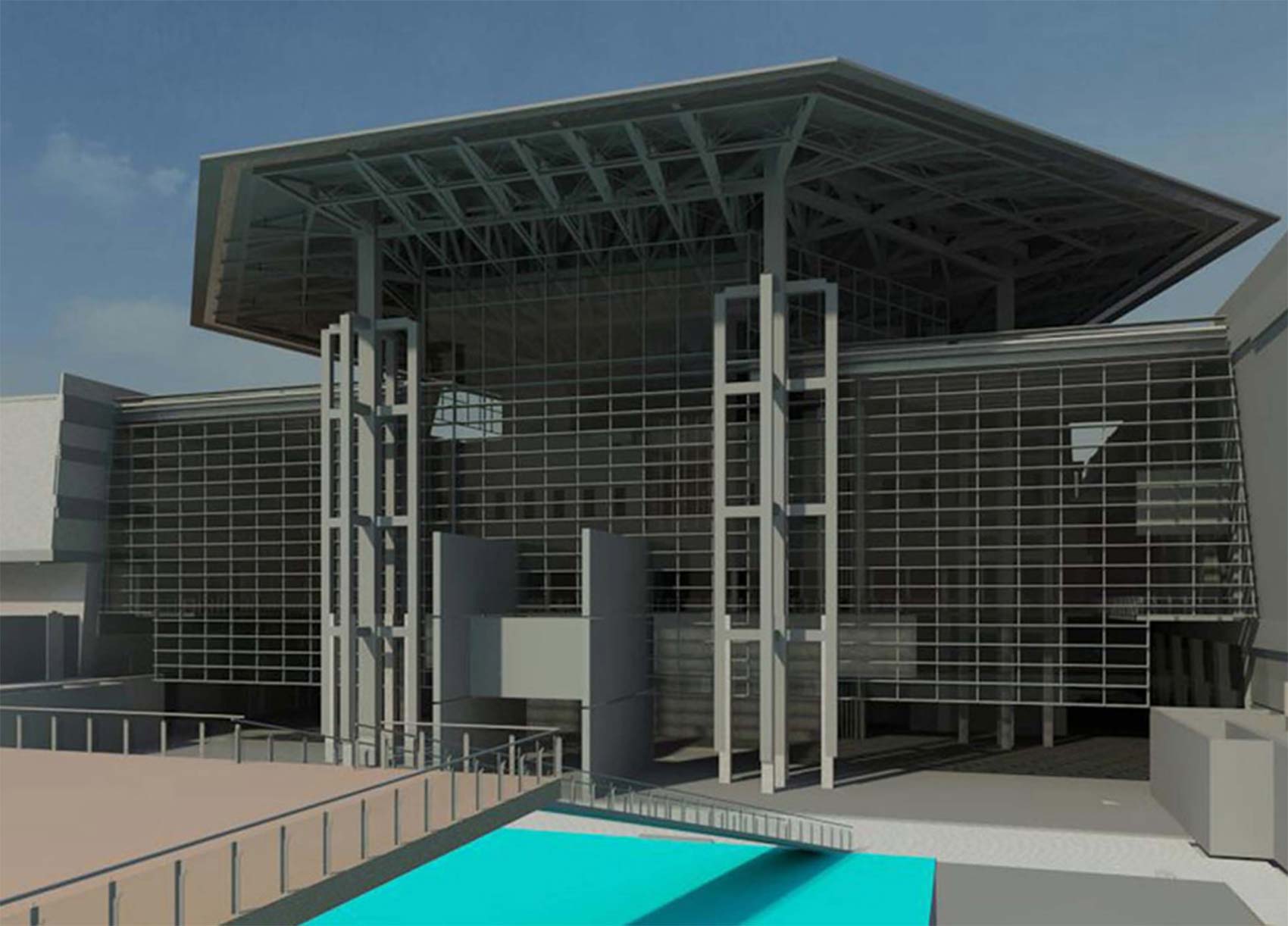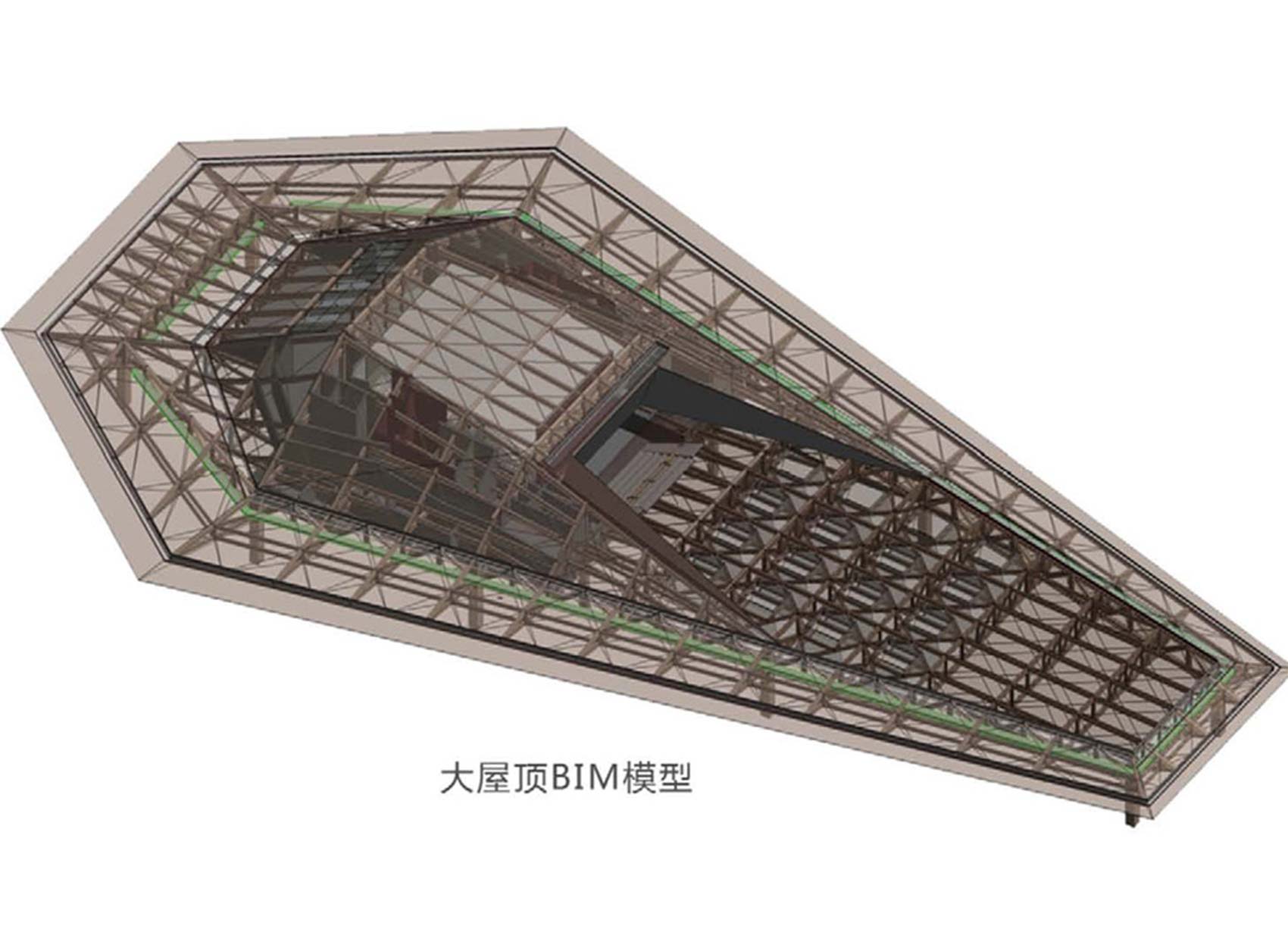专业洞见 EXPERTISE
PROFESSIONAL INSIGHT
Hunan Provincial Museum
- Categories:BIM technology
- Author:
- Origin:
- Time of issue:2020-10-22 14:48
- Views:
(Summary description)
Hunan Provincial Museum
(Summary description)
- Categories:BIM technology
- Author:
- Origin:
- Time of issue:2020-10-22 14:48
- Views:
Hunan Provincial Museum
Detailed introduction
Hunan Provincial Museum is the first national museum, the central and local co-built one of the eight state-level key museums. The site is located in Changsha City Martyrs Park northwest corner, west of Dongfeng Road, north of Deya Road. The project will be rebuilt at the site, and the main part of the existing façade of the museum will be preserved.
Design concept
·Use the traditional cultural elements "Ding" to reflect its important position, take the "national weight device" demeanor, show Dongting water solidified into a tripod dream image, the local and national prosperity
·In accordance with the traditional three-stage construction of the traditional architecture and proportion of the design in line with the status of state-level museums
·Internal space design fully embodies the traditional concept of the five elements
Planning and Design
The new public space is united under the big roof. There will be many common areas in the museum's required functions. If you do not carefully plan their boundaries and the connection between them, will lead to confusion of visitors. To this end, we will be the entrance hall as a transport node, in a logical design, from here to all other public areas.
Structural design
The three-dimensional BIM model is used to analyze and optimize the design of steel truss structure with large-span spatial structure, super-long structure and roof.
BIM Design
Through the three-dimensional BIM can be, unified the entrance, elevators, escalators, old museum, pillars and other elements. The "Huxiangzhi Ding" is a steel-framed frame with a large internal support structure. The conventional design can not handle the internal arrangement of the equipment pipelines. With the 3D BIM technology, we can optimize the layout of all pipelines in the model.
Electromechanical design
Dimensional view can more clearly show the relationship between electromechanical systems and civil systems, mechanical and electrical professional use of three-dimensional model to solve the problem of cross-collision of complex space pipeline, especially in large roof areas, interspersed with complex space HVAC, And on this basis to optimize the pipeline layout, to solve the traditional two-dimensional design is not easy to solve the problem.





Copyright@2016 Hunan Provincial Architectural Design Institute 湘ICP备19020154号-1 网站建设:www.300.cnchangsha



